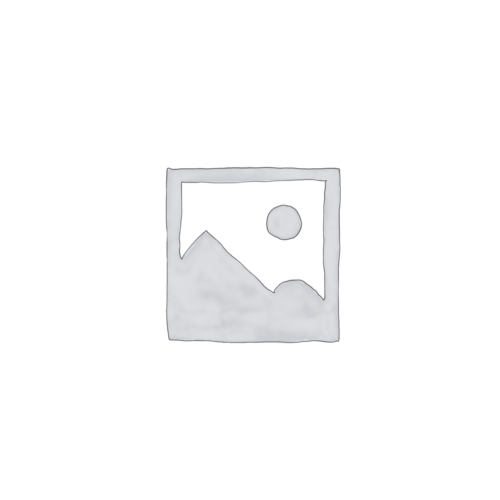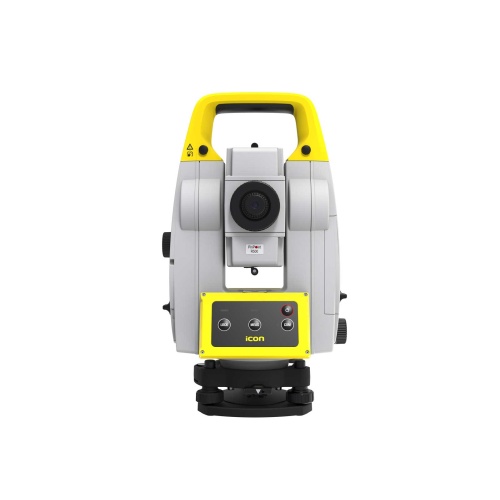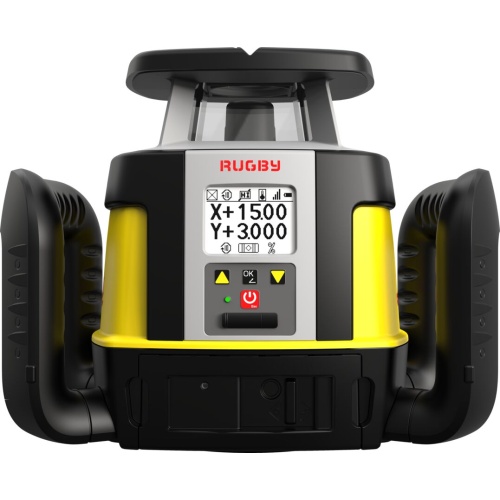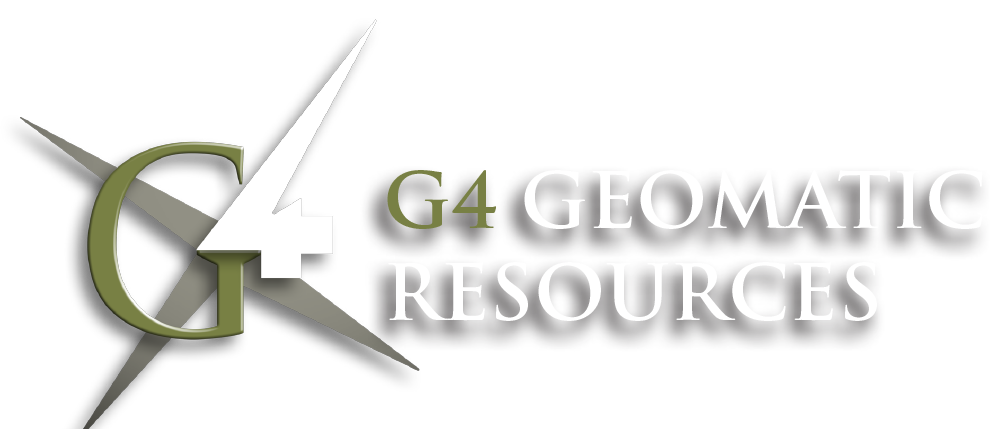Description
Working in today’s digital building construction industry demands efficiency and quick decision making to stay on track and minimize rework. Leica iCON build construction software provides unseen versatility and flexibility for field crews to conduct layout, as-built and verification tasks on projects. Improve speed, performance and accuracy with just one custom built construction software.
Benefits of iCON build Intelligent Workflow
Increase performance and productivity on site with an innovative software design, smart digital workflows and an easy-to-understand interface. Layout more points per day and verify as-built data against design models to speed up project progress and minimize rework and future clash issues.
Easy-to-use interface
Simple to use and easy to master, iCON build enables field crews to put design data to work with a wide range of supported sensors. Using the same, interchangeable user interface results in less training, increased motivation and keeping your investment to a minimum.
Exceptional layout functionality
The smart workflows and unmatched graphical support of iCON build allows you to carry out specific tasks on site in an easier way. Connecting to construction cloud services means that field crews always have access to the most reliable design data and models. Laying out on site becomes a simplified process, while millimetre accurate field data and reports can be delivered seamlessly back to design teams for quick decision making and project progress tracking.
Simplify daily tasks Manual Total Stations – iCB50 and iCB70
Simplify the move from tapes and strings to digital construction. The iCON manual total stations are equipped with iCON build field software package to enable all relevant layout and as-built tasks to be carried out easily and efficiently, even for complex designs.
Want even more? iCT30 Layout Tool
Increase efficiency and accuracy with the iCON iCT30; the motorised construction layout tool that enables one-person operation. With designs increasing in complexity for construction projects, the iCT30 delivers fast and accurate results, avoiding the risk of costly mistakes.
Best-in-class Robotic Total Stations – iCR70 and iCR80
The iCON robotic total stations tie neatly into established building construction workflows and rapidly speed up installation preparation and construction tasks. Focus on laying out more points per day with minimal interruptions. When interruptions do occur, users can continue to layout quickly thanks to the automatic prism re-lock using industry leading technology.
Leica iCON build has you covered no matter where in the building construction process you work. With smart digital workflows for site preparation, structures (concrete, wood, steel), MEP & HVAC, interiors and exteriors, field crews can layout with speed, performance and accuracy, improving quality, reducing errors and improving construction execution.
Real-Time In-Field Verification
Fast, accurate verification in building construction is a top concern for our customers. The iCON field verification app allows contractors to extend their possibilities through the use of multiple integrated sensors, allowing for easier, more complete and real-time verification on site. Out of tolerance areas are immediately available for layout, for quick decision making and corrective measures to reduce unnecessary rework and costs at later stages of the project.
Capture!
Fast collection of as-built data from iCON total station measurements and Leica MS60 MultiStation scan data exactly when you need it. Simple automated workflows enable data capture for all surface types such as pre and post pour of concrete slabs, structures and MEP installations.
Verify!
Quick real-time calculation of the captured data against design is displayed immediately within the iCON build software highlighting areas out of tolerance for immediate correction in the field.
Layout!
Highlight out of tolerance areas immediately after verification for in-field corrective measures using the calculated contour lines and points. Final results can be sent back to design teams and project managers along with a PDF verification report for project progress tracking and design updates.
Additional information
| Weight | 0.00000000 kg |
|---|






